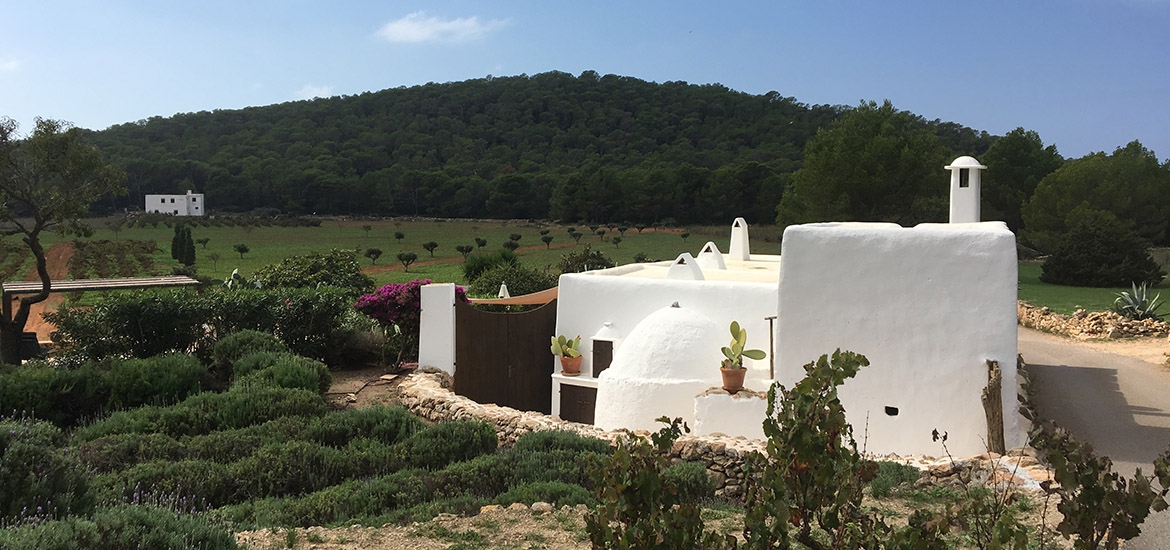Architects, intellectuals, writers, journalists and painters were fascinated by the archaic beauty of Ibiza’s rural customs, an ethnographic and architectural gem that withstood other influences until the 20th century. Le Corbusier, Erwin Broner, Josep Lluís Sert, Walter Benjamin, Elliot Paul, Raoul Hausmann, Leif Borthen and Laureà Barrau are only some of the figures who praised the beauty and singularity of a wise and concise country architecture that seemed to come from ancient times and continued to feed from the practical know-how passed on from one generation to the next.
 A "payesa" house. © Xescu Prats / Ibiza.travel
A "payesa" house. © Xescu Prats / Ibiza.travel
What’s the origin of Ibiza’s traditional houses?
Experts haven’t yet agreed on the origin of the island’s typical country house. While one current talks about the architectural legacy left by the Berber tribes from North Africa who took over the island from early 10th century until 1235, the other current goes back to Phoenician times, in the 8th century BC, when they first began to build houses with a rectangular floor plan. Both options connect Ibiza’s traditional architecture to Middle East or North African constructions, setting them apart from the style found in Majorca and Menorca.
Regardless of its origin, the Ibizan country house barely changed over the centuries until the 19th century, when external influences began to permeate the island. During all that time, the houses were built using the island’s own materials (stone, clay, juniper beams, lime...) and keeping the basic structure that adapted the house to the household needs and growing families. This structure by modules provides the traditional Ibizan house with its singular cubic shape and gives each house its own character, beyond the similarities perceived at first glance.
 Sa Caleta Phoenician Settlement is located few meters away from Es Bol Nou beach. © Ibiza.travel
Sa Caleta Phoenician Settlement is located few meters away from Es Bol Nou beach. © Ibiza.travel
What does a typical Ibizan house look like?
Each family built their own country house helped by neighbours and friends. But it wasn’t a final work as it tended to develop as the family grew and needed more space for its members and to run the farm. We mustn’t forget that Ibizan people lived far apart from each other and sought maximum self-sufficiency on their land: cereal crops, orchards and vegetable gardens, wine and oil production, bread making and livestock (lambs, pigs and chicken).
How are the Ibizan payesa houses distributed?
- Porxo: the house was built around this space, a key element in the Ibizan house. This main room, accessed from the front door and always south-facing, was used for work and gatherings and led out onto the other rooms.
- Porxet: if the family household was well off, they could build another floor which usually had a porxet, or balcony, often decorated with three arches used to hang things to dry.
- Bedrooms: these were added as the family grew and depending on their finances. They led out onto the porxo or the porxet and were often separated by one or more steps. These rooms were austere as they were only used to sleep at night and had a small window to air and brighten the room.
- Kitchen: this was the second most important room in the house, where you found the hearth with a large hood and the oven to bake bread. This oven always protruded from the façade, breaking the cubic shape of these houses with its curves.
- Rooftop: the flat rooftops in the Ibizan house were designed to keep the inside damp-proof and collect rainwater. To do so, rooms were built with strong juniper beams and layers of dead posidonia stems, earth and clay. The drainage system channelled the rainwater to a tank.
- Other elements: depending on the family’s wealth, the traditional country house could also have a well, several pens, barns and a trull (oil press) to produce the precious olive oil, and even a tower to protect themselves from the Berber pirates.
 Can Ros. © Joan Costa / Ibiza.travel
Can Ros. © Joan Costa / Ibiza.travel
Visit a traditional house in Ibiza
Go for a drive through the north-eastern and northern countryside on the island and you’ll find exceptional examples of payesa houses from the 17th and 18th centuries dotting the landscape. But if you’d like to see the inside of a traditional payesa house, visit these two old houses that are only a few minutes’ drive from Hotel Ánfora: Can Ros and Ca n’Andreu des Trull. You can add these stops to a beach day or as part of the Cultural Route around Santa Eulària des Riu.
Can Ros
In Santa Eulària des Riu, near the Puig de Missa church, you’ll find the Ethnographic Museum of Ibiza. This payesa house is over 300 years old and was declared Cultural Property. Here you’ll find the porxo, the kitchen, the cellar, the oil press, the tank and the top floor, the cases de dormir (bedrooms) and the porxet. Also, the museum displays an interesting example of clothes, jewels, household goods, work tools, musical instruments, weapons and other items.
Ca n’Andreu des Trull
Documented since 1730, this payesa house in Ibiza is open to the public and keeps its original distribution, with its porxo, kitchen, trull (oil press), casa de jeure de baix (ground floor bedroom), cases de jeure de dalt (bedrooms on the top floor), the pantry (called casa de la matança), the pens, the tancat or patio, the plot and the tank. They also display other elements from the old Ibizan country life, like a lime oven, a waterwheel and a coal bunker for coal. It was recently reopened, so you can visit Es Trull de Ca n’Andreu from Tuesdays to Saturdays from 10am to 1pm and from 5pm to 8pm. It’s really interesting!
 Ca n'Andreu des Trull. © visitsantaeulalia.com
Ca n'Andreu des Trull. © visitsantaeulalia.com
Main picture: © NC / Isla Elefanta





